Rural Retreat
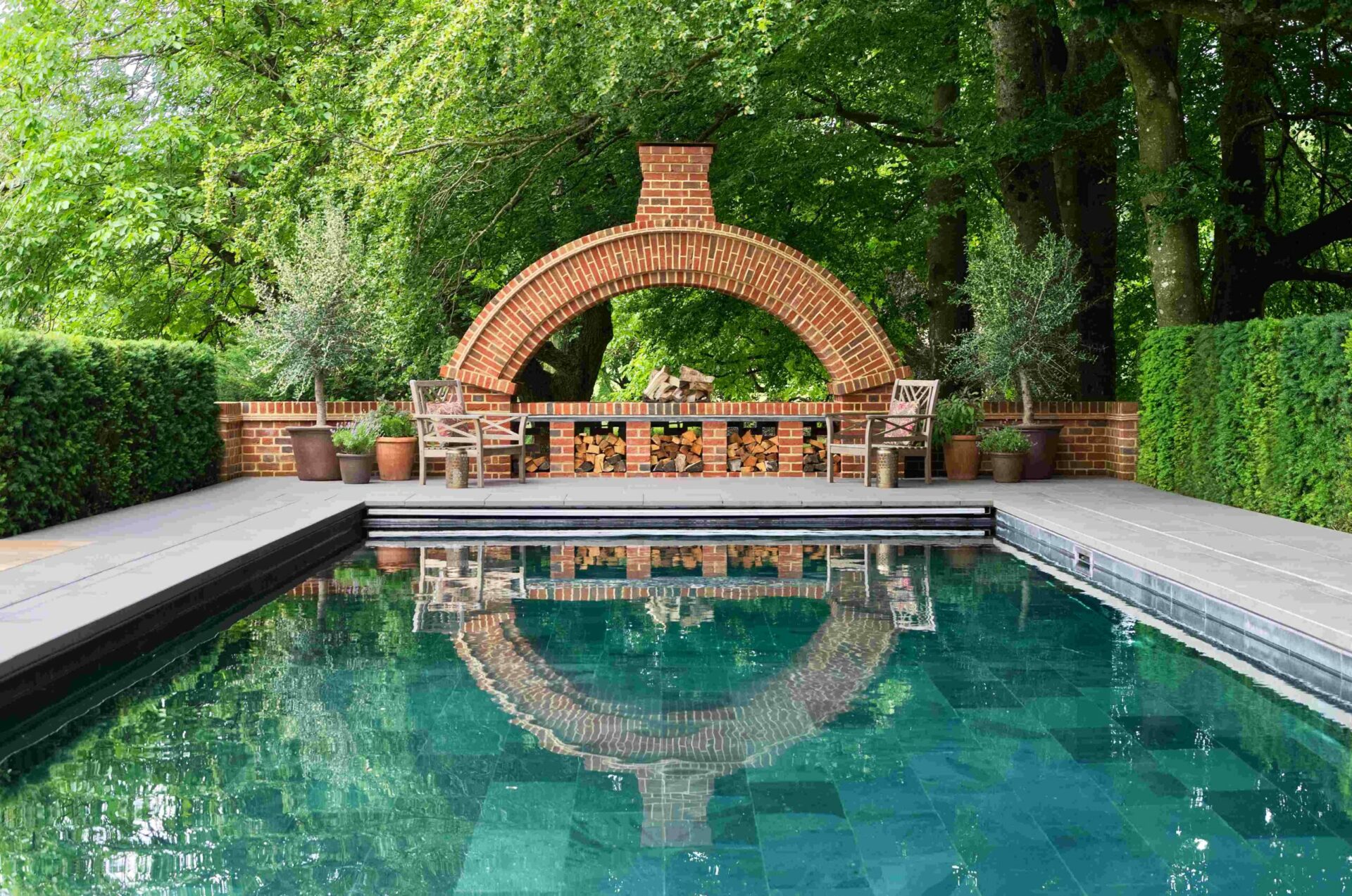
This newly designed pool and terrace area, complete with statement outdoor fireplace, forms a wonderful entertaining space at this Hampshire property. Affording easy access from the house, and maintaining great views across the garden from its elevated position, the naturally filtrated pool sits comfortably in the garden’s greater landscape.
The owners required the terrace to be a relaxing place for their busy, growing family and friends to enjoy. A place not only to swim, but to cook, socialise, read and enjoy the warmth of the fire and the therapeutic qualities of the hot tub.
The boundary wall was constructed using bricks to match the Pool House. Arrow slit windows were designed to allow light in, glimpses through to the landscape beyond and to interrupt the solid nature of the wall. This part of the terrace forming a perfect nook for sun loungers to enjoy the west facing aspect.
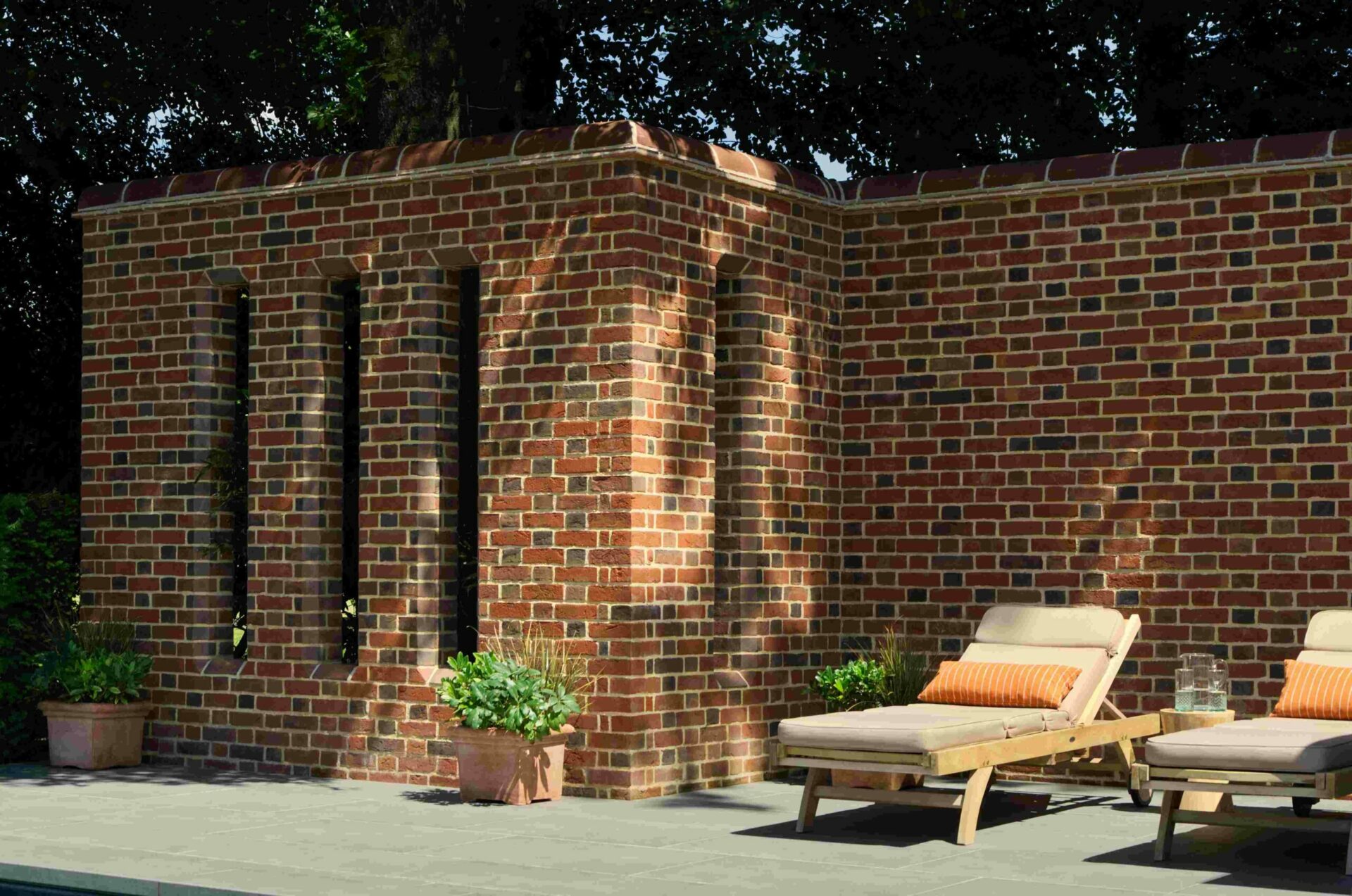
Steps lead from the Pool House onto the porcelain terrace. The bespoke outdoor kitchen sits snugly alongside this. Units constructed by a local carpenter with granite tops and Belfast sink, bring a traditional yet practical aesthetic. A raised worktop serves as a bar area for socialising with the chef. The dark tiles within the pool offer a wonderful reflective quality of the sky and the fireplace. The sunken, cedar clad hot tub sits within its own Iroko deck whilst a bespoke dual purpose seat behind also acts as a storage unit. A stylish, family space, perfect for entertaining and relaxing that complements the existing property and its landscape.
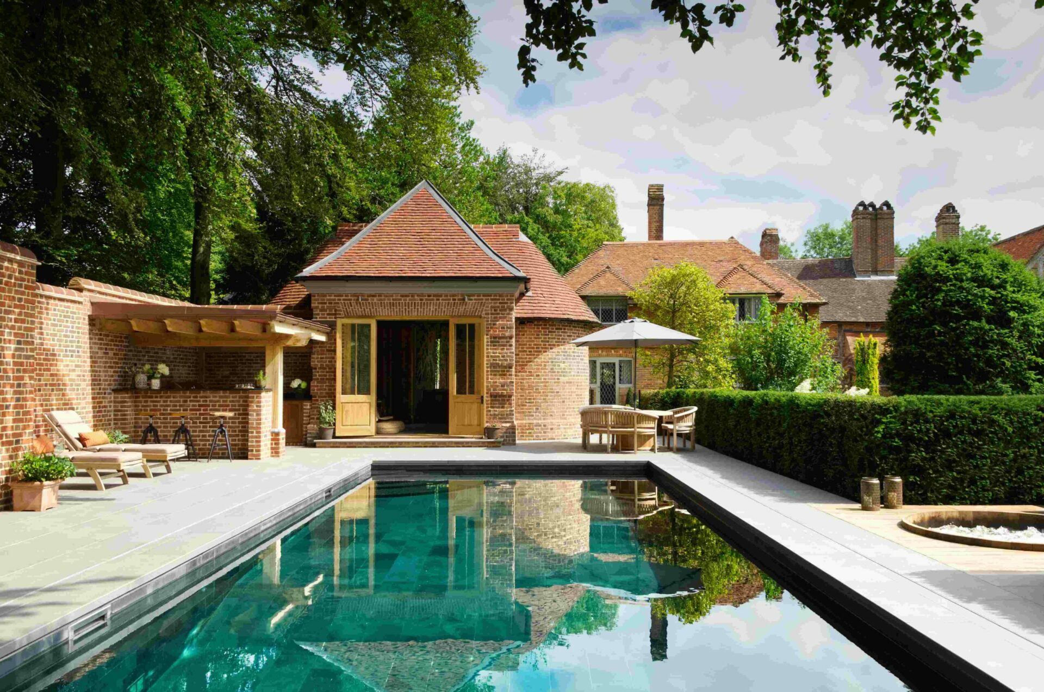
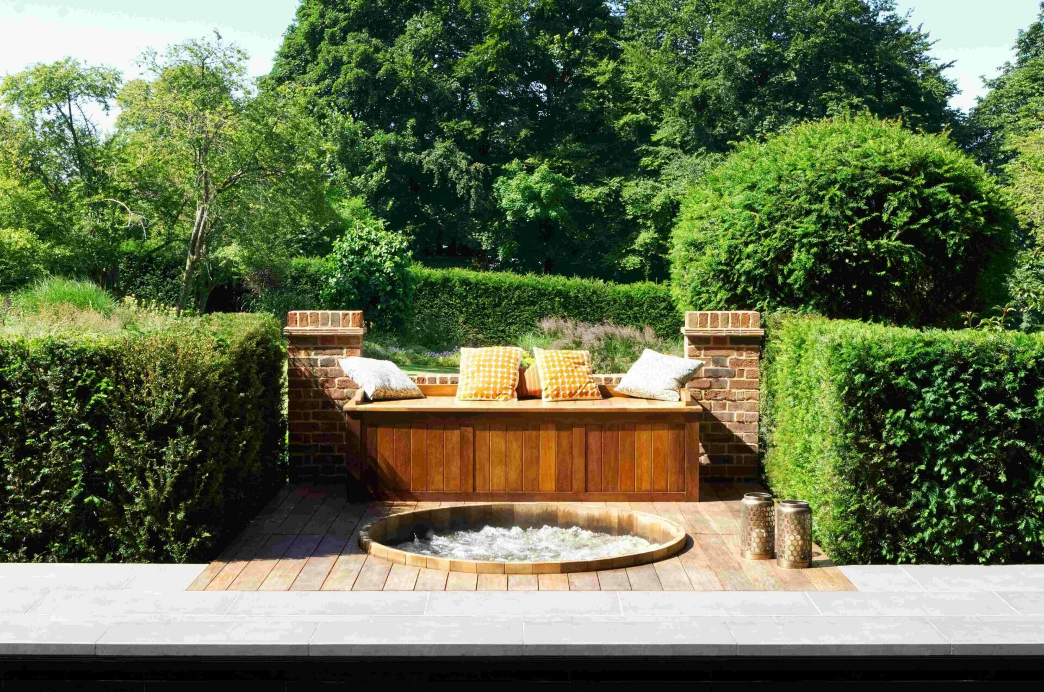
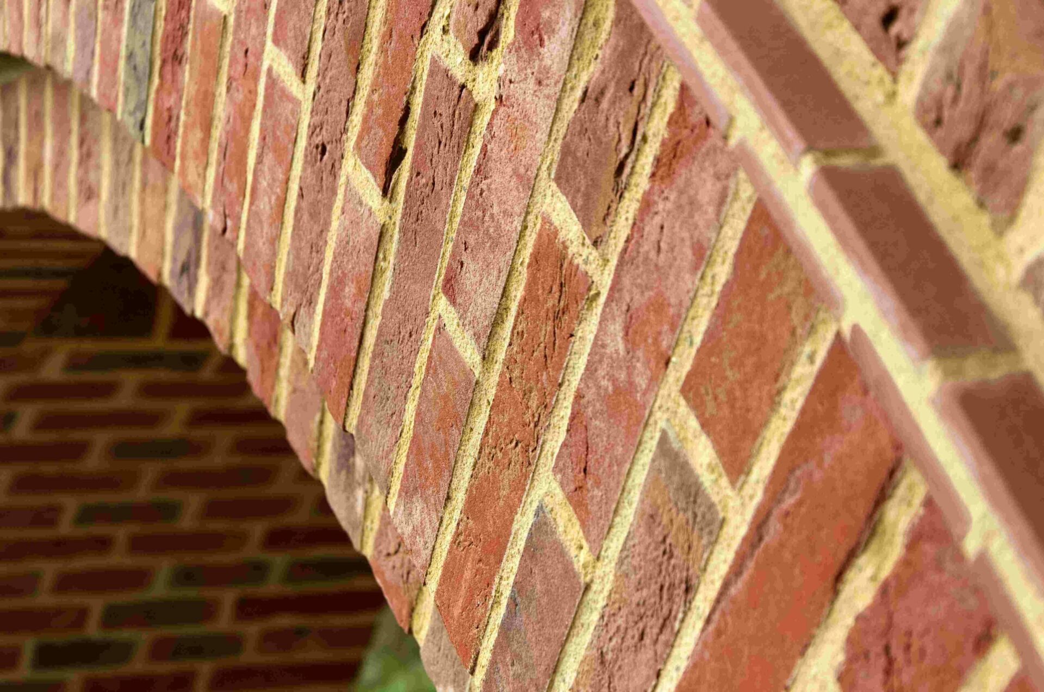
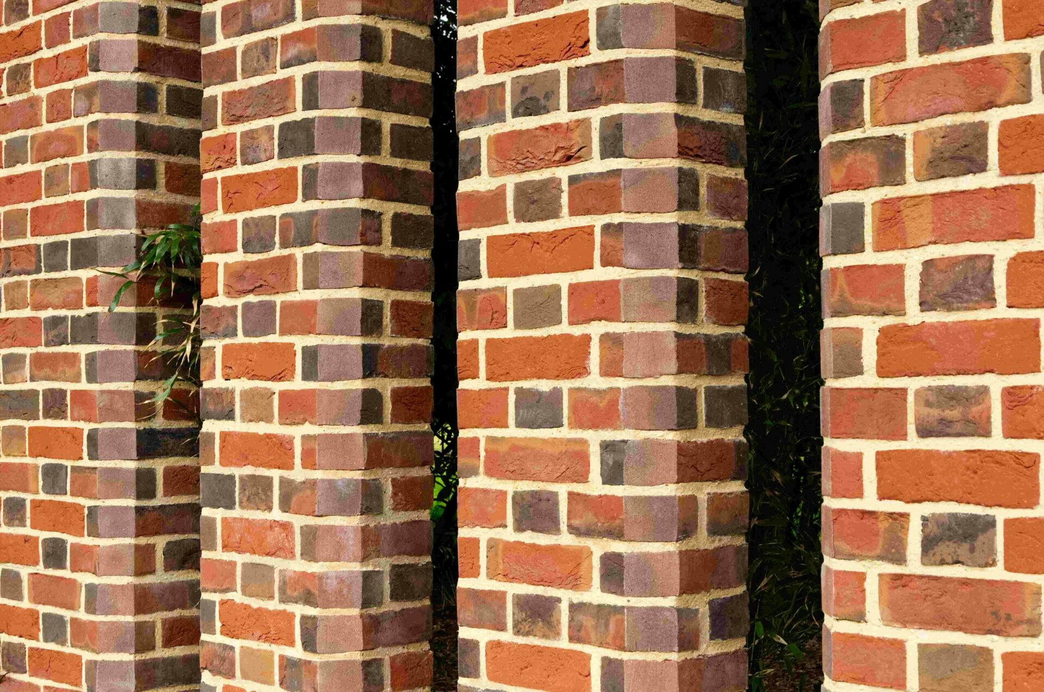
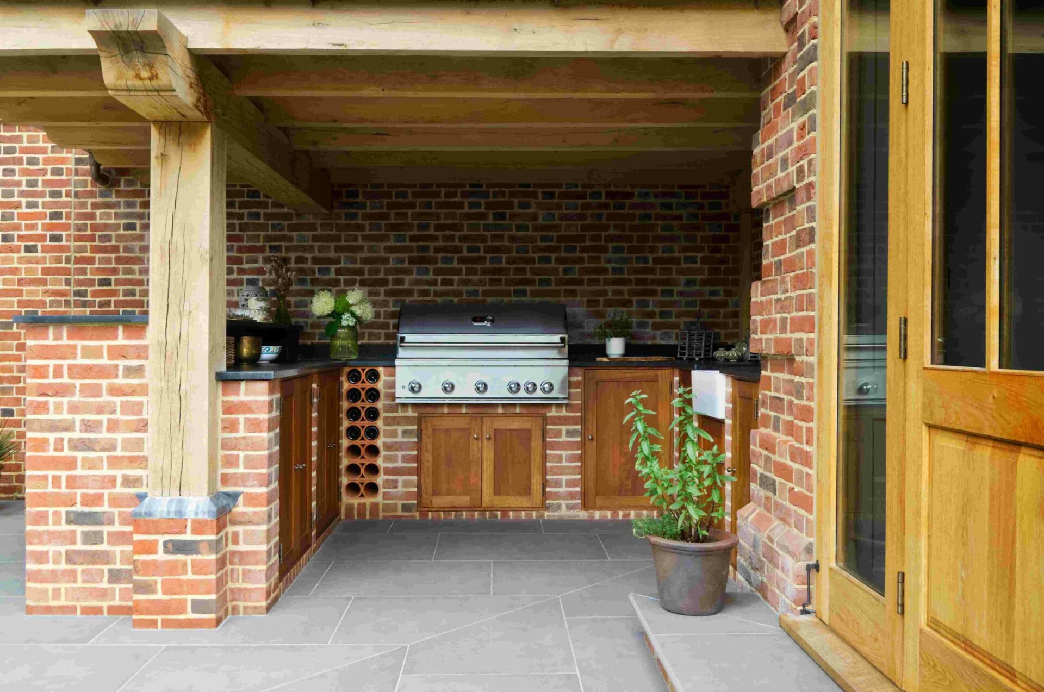
Featured In
Let’s Talk
If you are looking for inspiration and design expertise to realise the full potential of your outdoor space, however large or small, we can work closely with you to create a bespoke garden that reflects your personal style and practical needs.




