Contemporary Terraced Garden
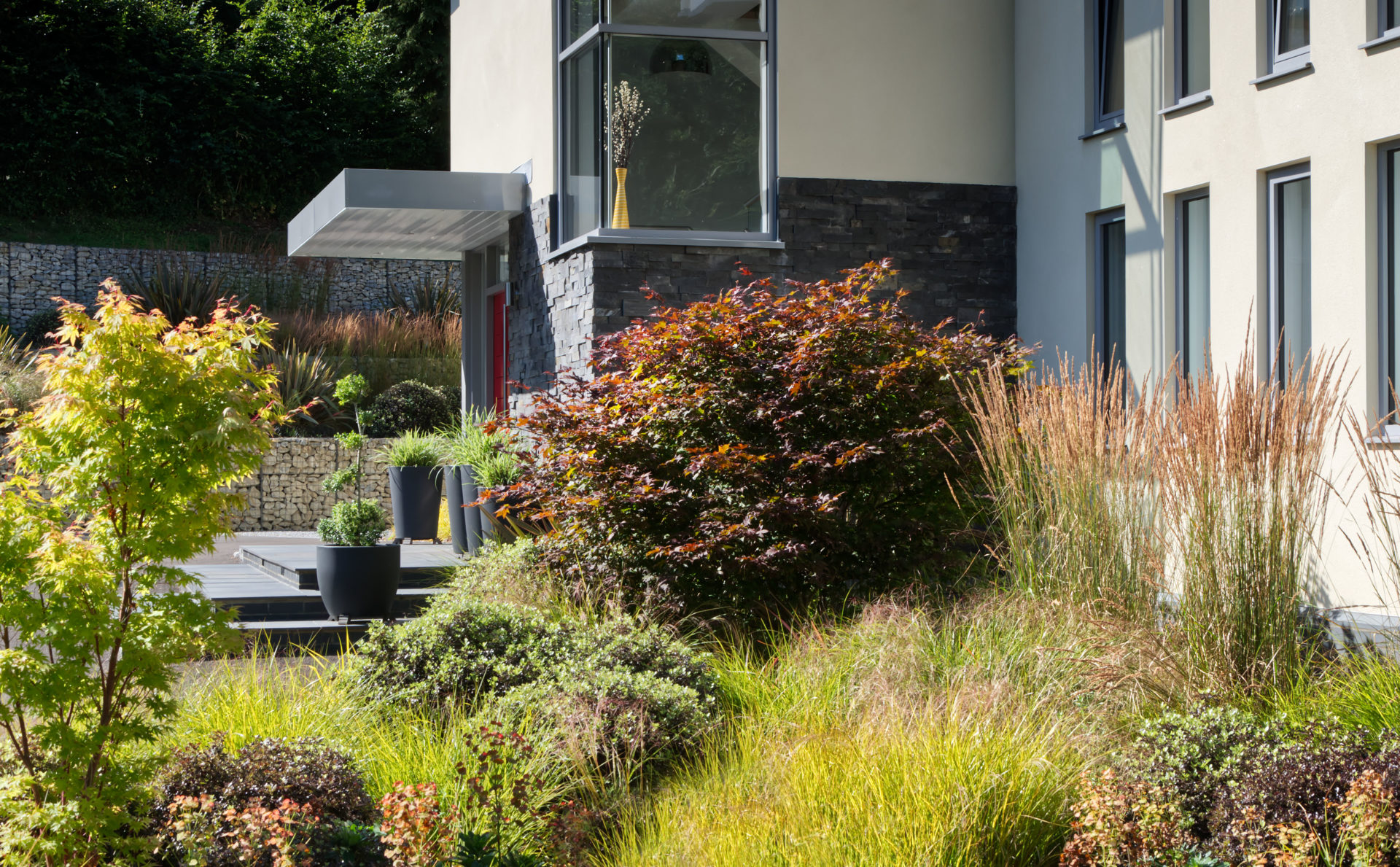
The owners and architects of this interesting and unique contemporary home were keen that our involvement came early on in the development of this project, as the architecture, interiors and gardens were to be intrinsically linked and would undoubtedly influence each other.
This impressive new house needed a garden to complement its modernist style and to connect it to the landscape beyond.
The solution was a bold design making a virtue of necessity. Large gabion terraces turn the steeply sided slope into a sculptural landform with a contemporary aesthetic that complements the white walls and plate-glass windows of the house.
Large blocks of herbaceous planting with a high percentage of grasses define the spaces around the house. The planting design makes for ease of maintenance and gives a dramatic textural effect when viewed from the first floor rooms of the house. Stone filled gabion baskets in a soft curved layout address the change in levels and create an impressive retaining structure.
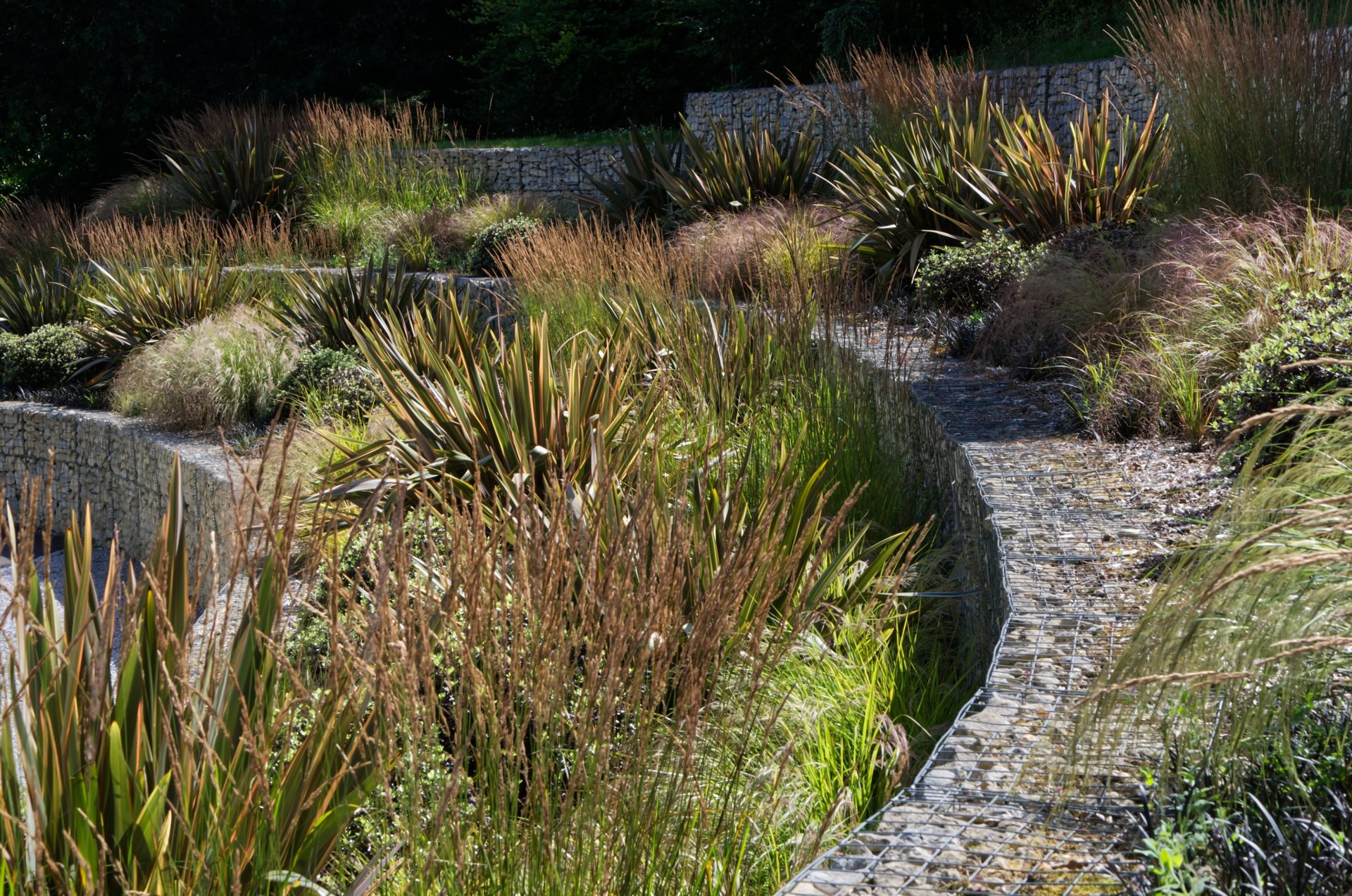
The design brief was met by careful consideration of the aspect and soil conditions as well as the clients favourites that were to be included. Plants were selected that required that provide very strong form, much movement and little maintenance. The planting that extends around the house, not only celebrates the architecture but also in turn cleverly conceals, softens and anchors the new building into its’ new landscape.
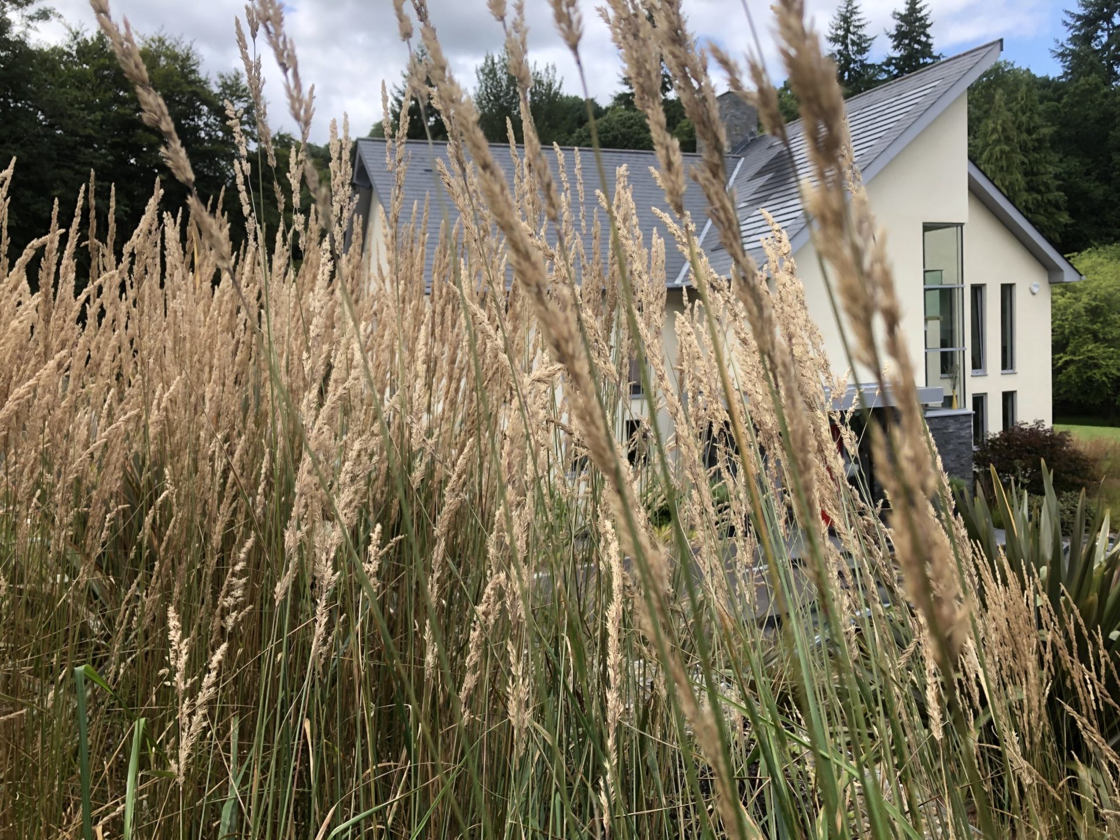
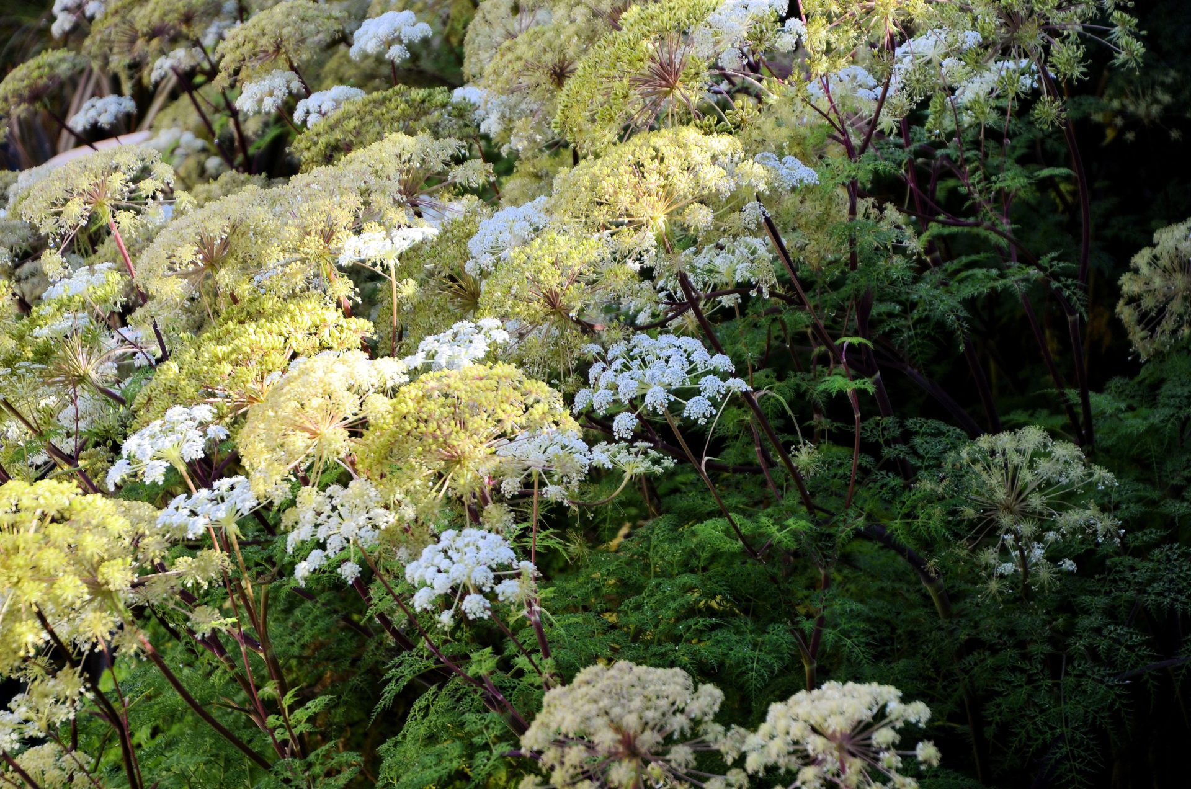
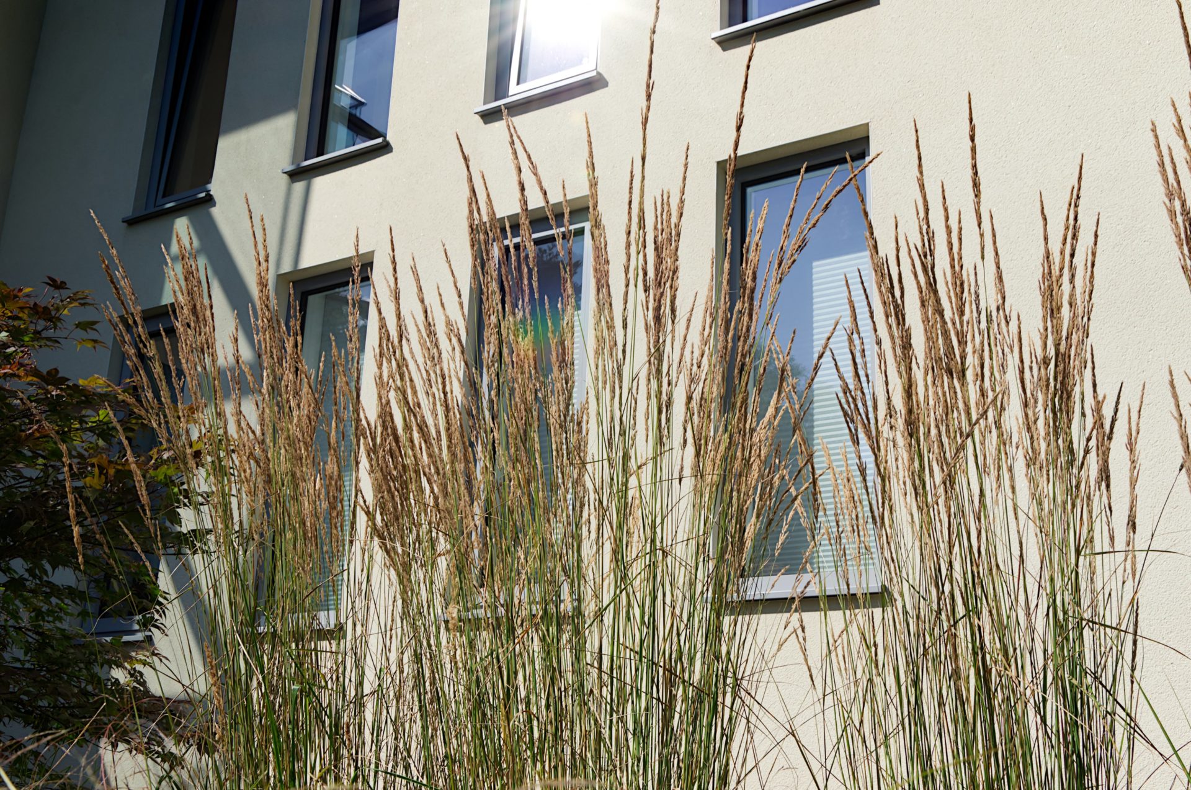
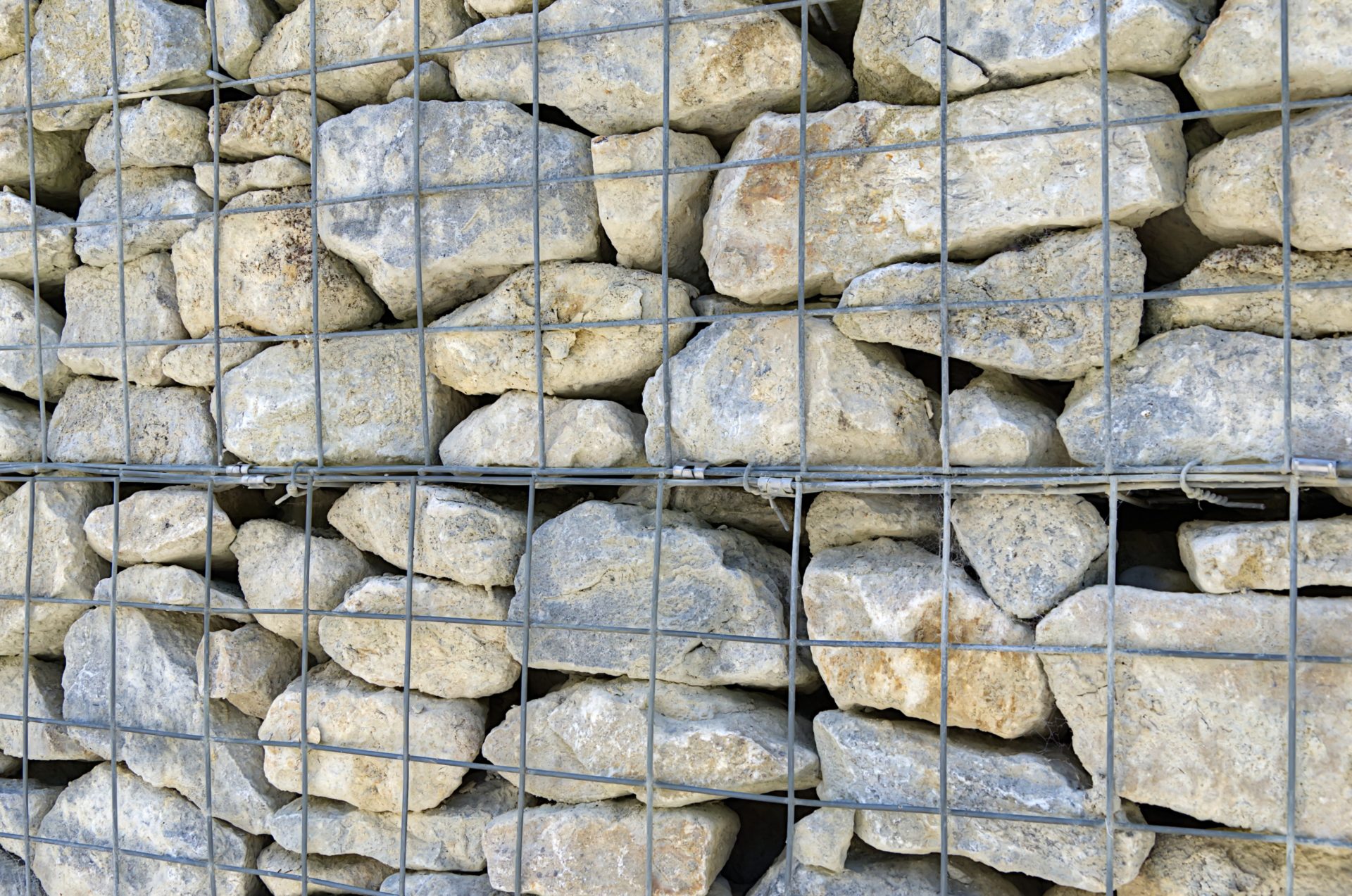
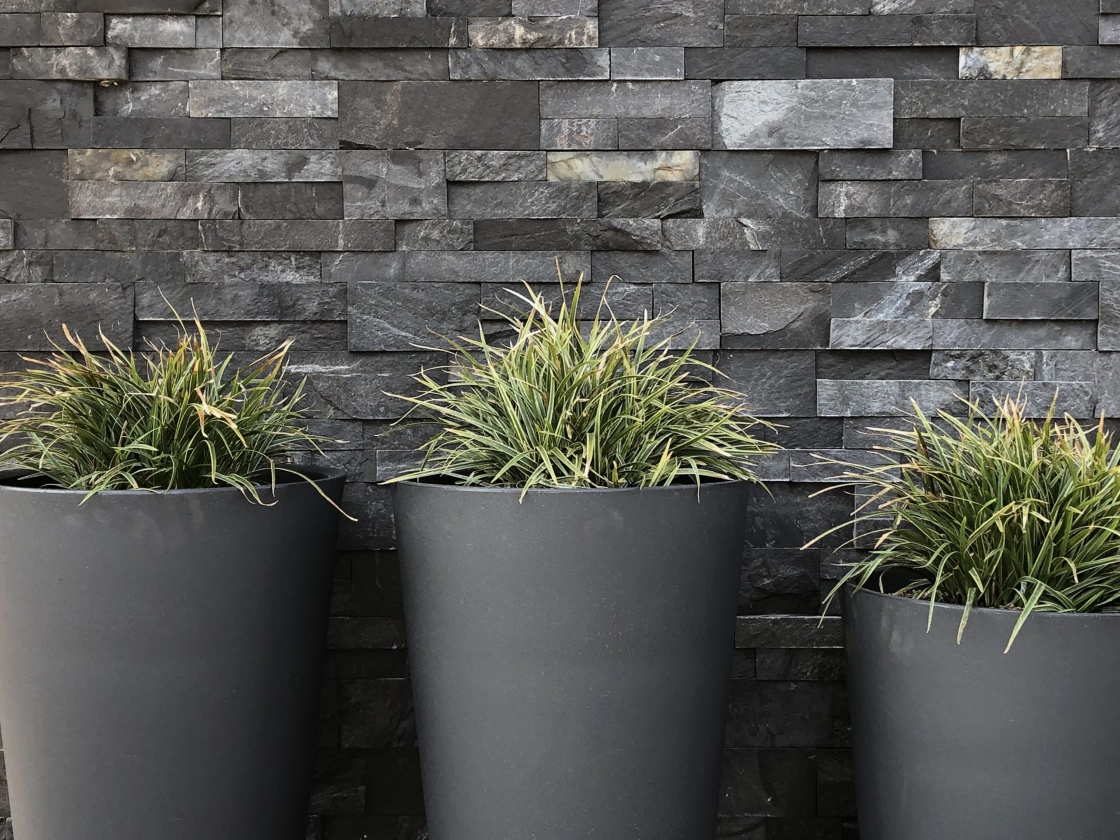
Featured In
Let’s Talk
If you are looking for inspiration and design expertise to realise the full potential of your outdoor space, however large or small, we can work closely with you to create a bespoke garden that reflects your personal style and practical needs.




