Converted Barn Walled Garden
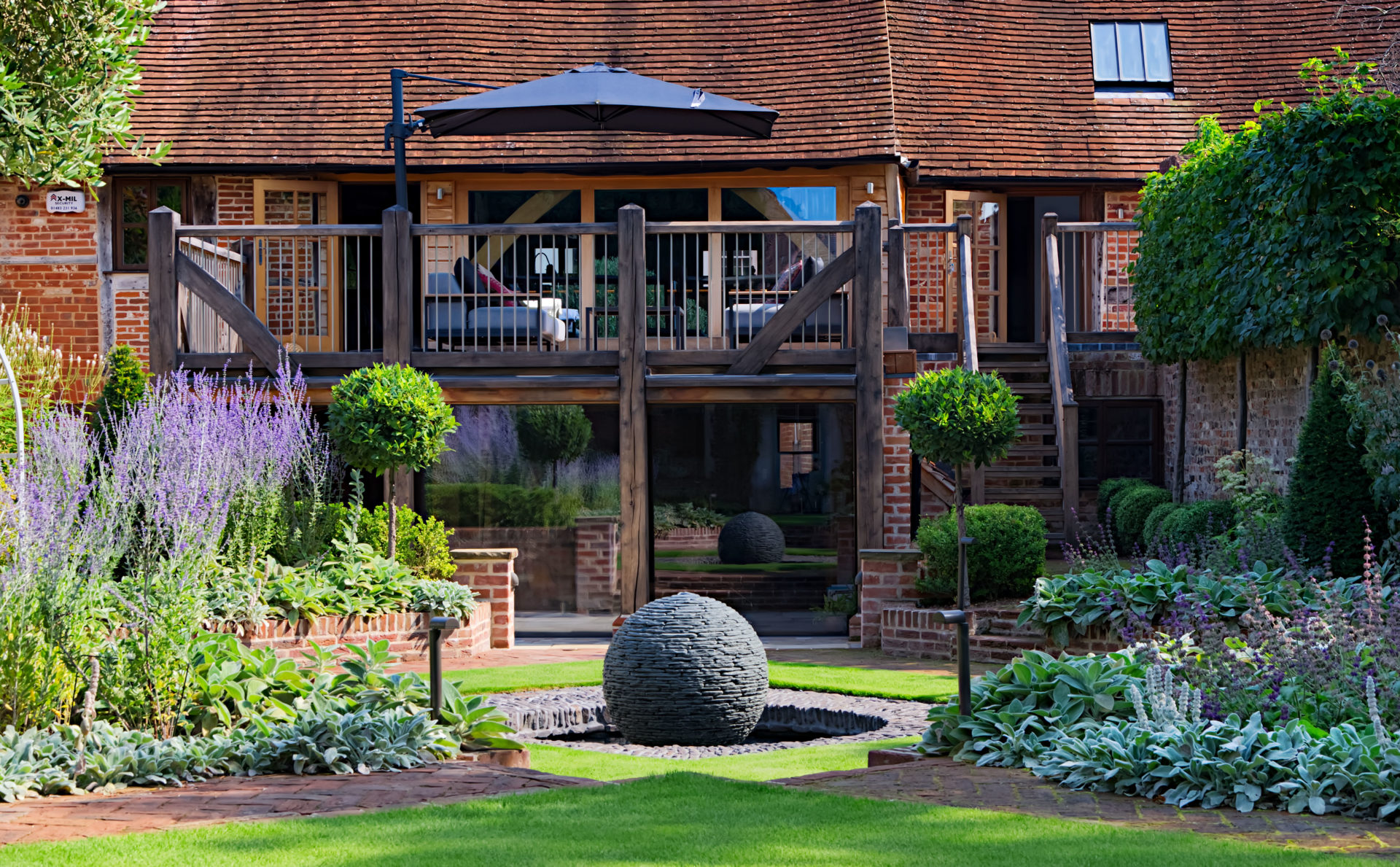
This Grade II listed barn conversion, steeped in history, was to undergo complete re-furbishment in conjunction with our garden design. The garden would be viewed from living spaces on the ground floor and first floor bedrooms and balcony. The existing weathered walls of the garden formed perfect boundaries and referred back to the history of the house, offering instant maturity and charm.
The design incorporated gentle level changes to add interest through the space. The local vernacular style was carefully considered and locally sourced materials including ironstone used in the detailing. This in turn, was in keeping with the house’s history to ensure a traditional style. Herringbone brick paths lead your journey around a bubbling, slate, centrally placed water feature and to the attractive bothy and greenhouse beyond.
The full length ground floor glazing provided a wonderful picture frame for the garden to be enjoyed and celebrated by the family.
A selection of existing mature trees form anchor points and height in the consideration of the space. The boundary walls allow climbers and espaliers a perfect home as well as a firm outline to the garden. The symmetry of the layout means that wherever viewed from, the garden had a sense of place and balance.
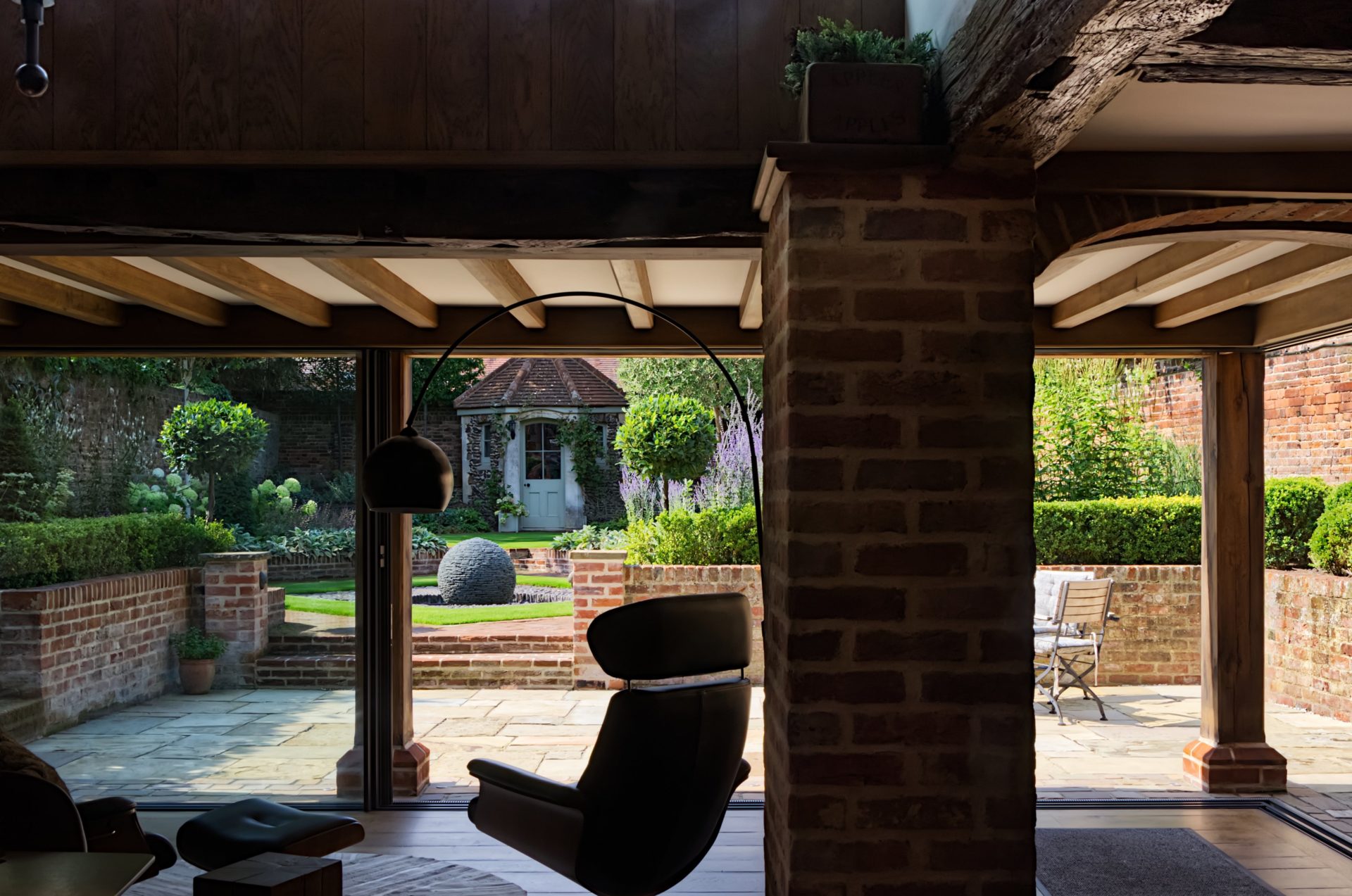
Topiary and pleached trees secured the planting design which was then interspersed with a calm, soft palette of varying heights through perennials, grasses and bulbs. The completed project secures a sense of tranquility and romanticism.
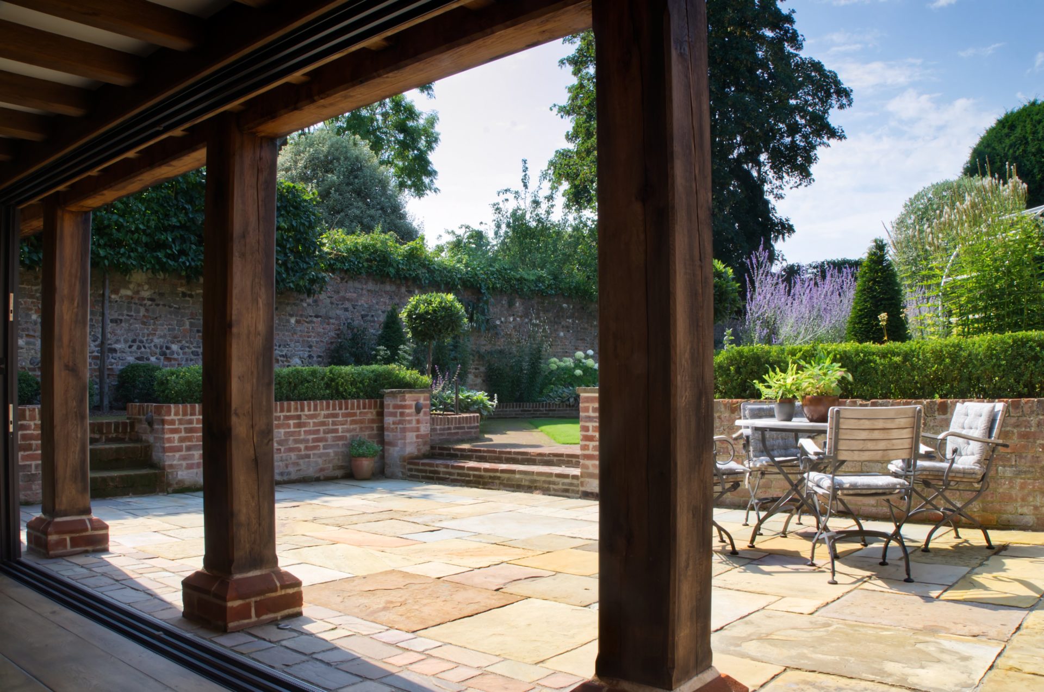
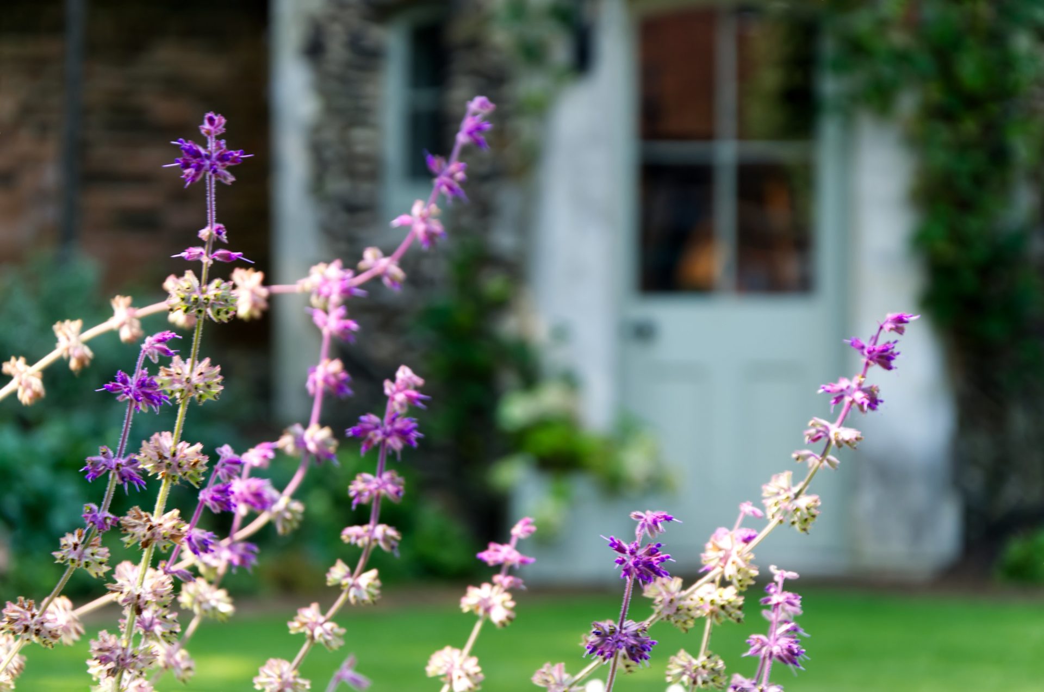
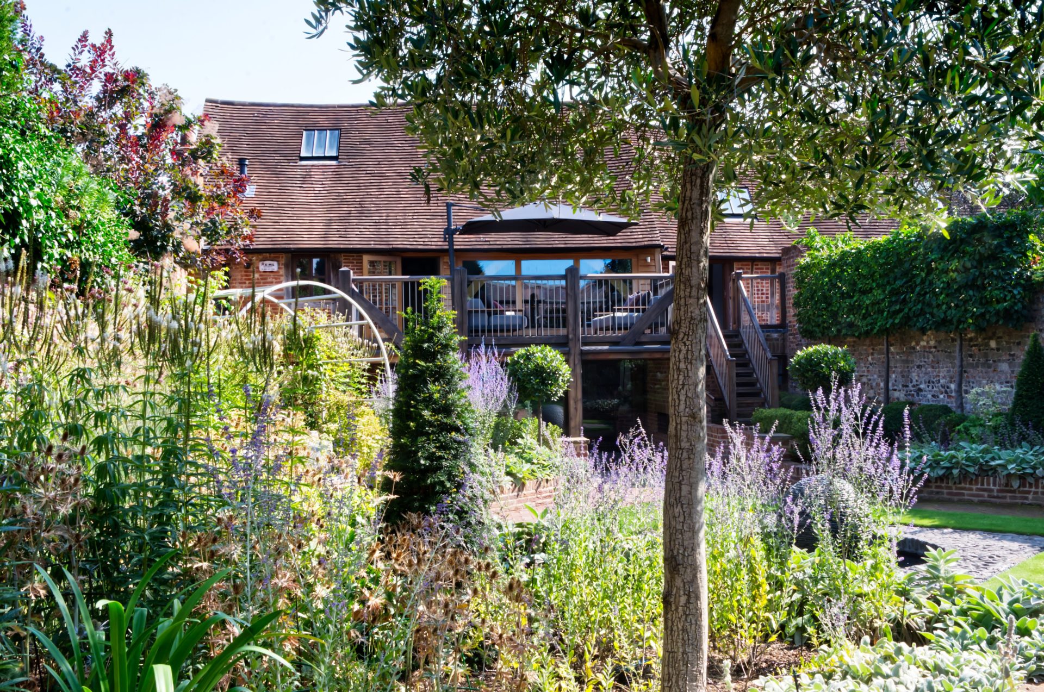
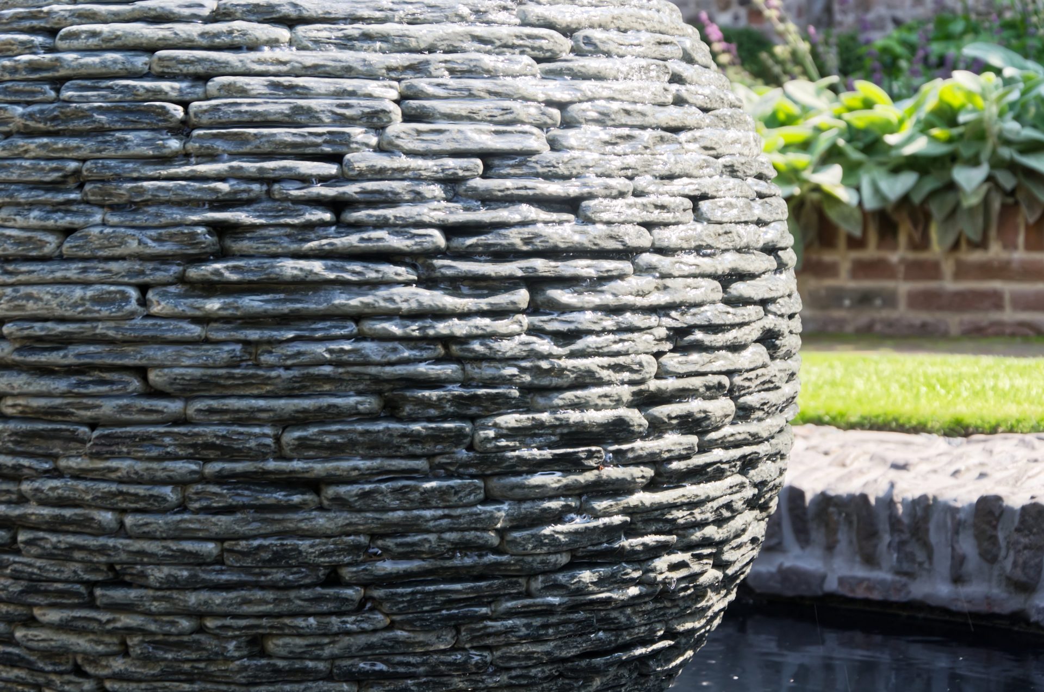
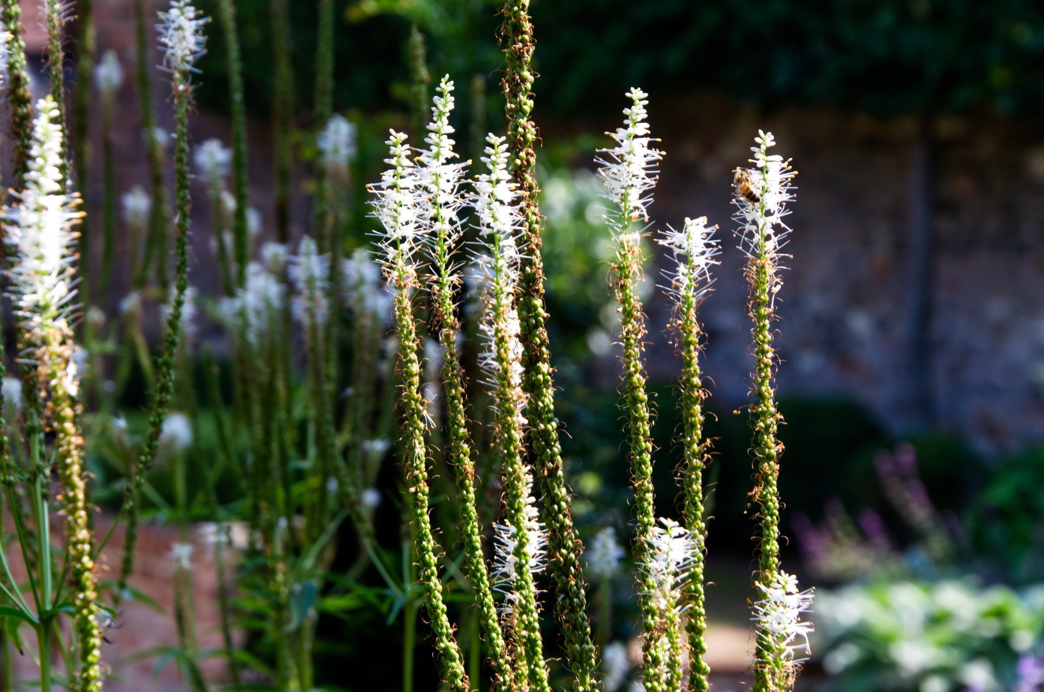
Featured In
Let’s Talk
If you are looking for inspiration and design expertise to realise the full potential of your outdoor space, however large or small, we can work closely with you to create a bespoke garden that reflects your personal style and practical needs.




