Town Garden Renovation
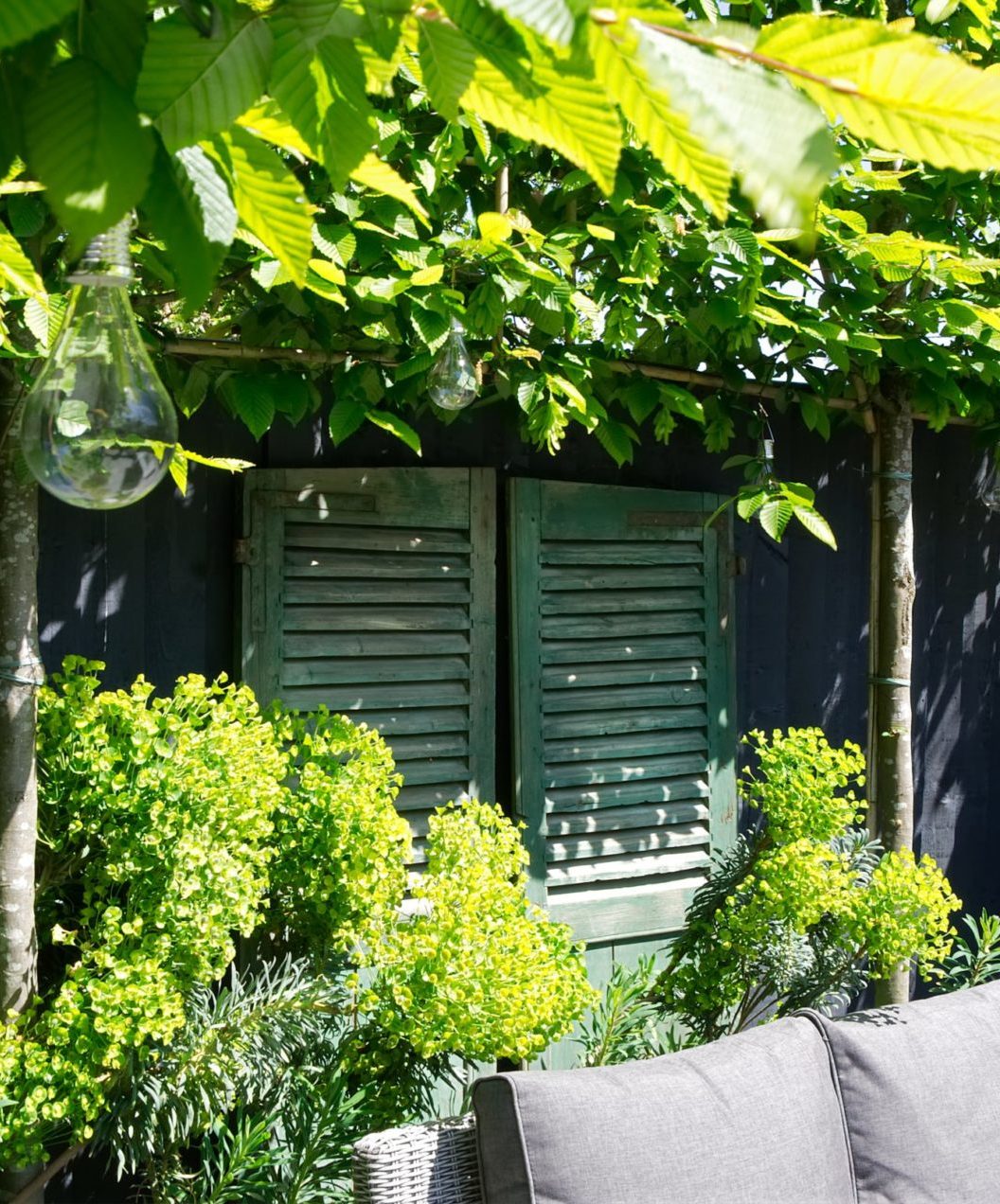
The owners of this late Victorian property were keen to transform this lovely town garden into a relaxed entertaining space. The house had recently been extended and renovated which required the garden to be redesigned. The full ground floor glazing from the kitchen meant that the garden did offer an extra dimension to the living spaces. The garden was 75m2 and it was therefore crucial that every space was utilised.
Overlooked on all sides due to its’ central town location, the privacy issues were addressed with carefully positioned trees. Pleached trees formed the rear and one side boundary whilst small ornamental trees offered privacy, blossom and wonderful autumn colour.
A simple, symmetrical layout and change of level creates interest & an increased sense of space. Spots around the garden follow the sun for morning coffee, dining and reading give a flexible, functional space despite its’ modest size.
Borders filled with seasonal and structural plants using a limited colour palette, ensure the garden looks as good in winter as summer. A snug at the end of the garden in a west facing location, took advantage of the evening sun. Surrounded by lush planting and offering a sense of seclusion and calm despite the hustle and bustle of the town outside.
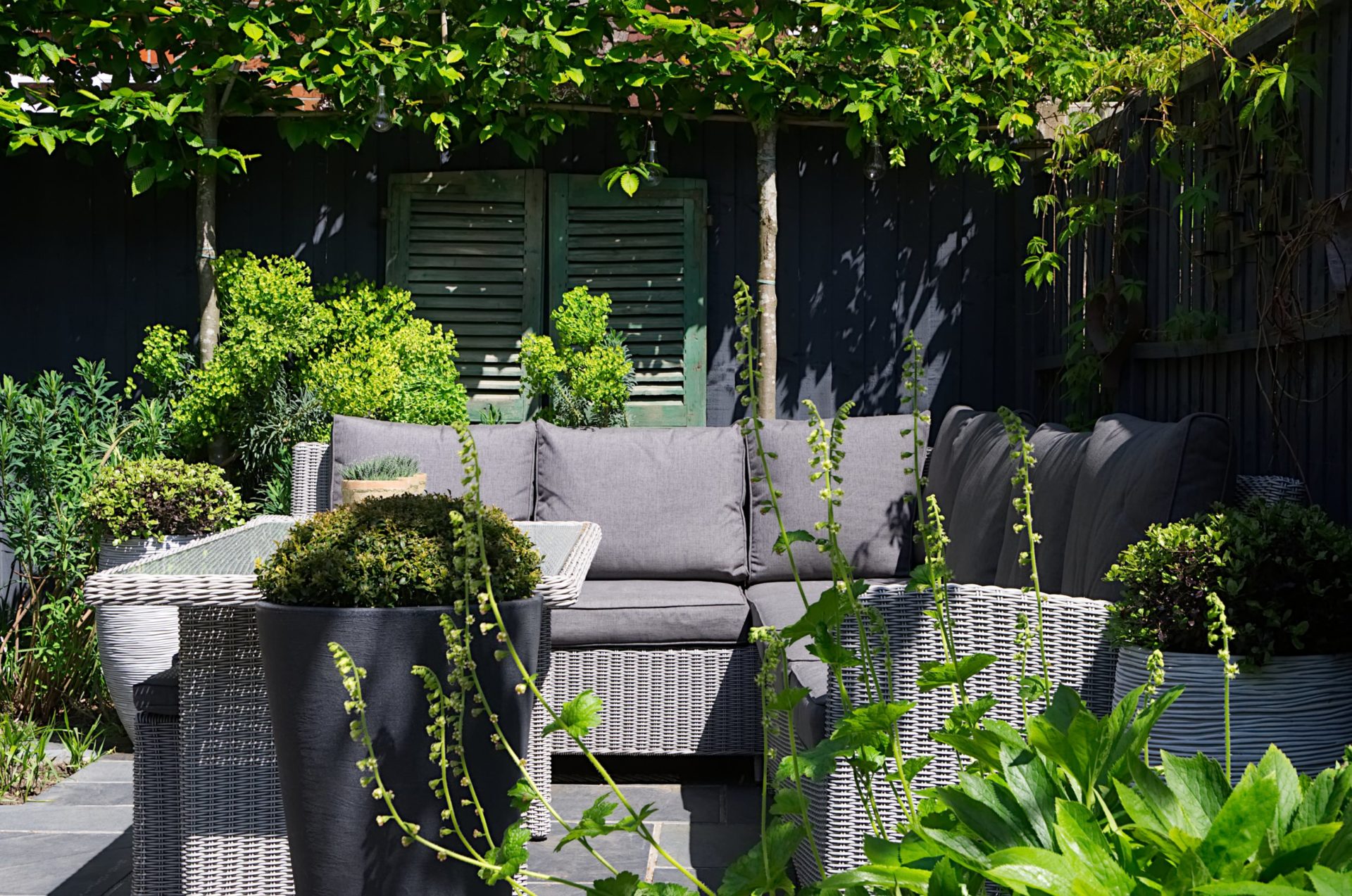
Framed by the new glass extension, the space is filled with varied height through the trees and metal plant supports used to punctuate the garden as all year round sculptures. Architectural planting ensures great seasonality and scent but also were selected to give a strong winter picture from the house. Enjoyed not only by the owners, but many birds and pollinators that provides a perfect outdoor room for the family and their guests.
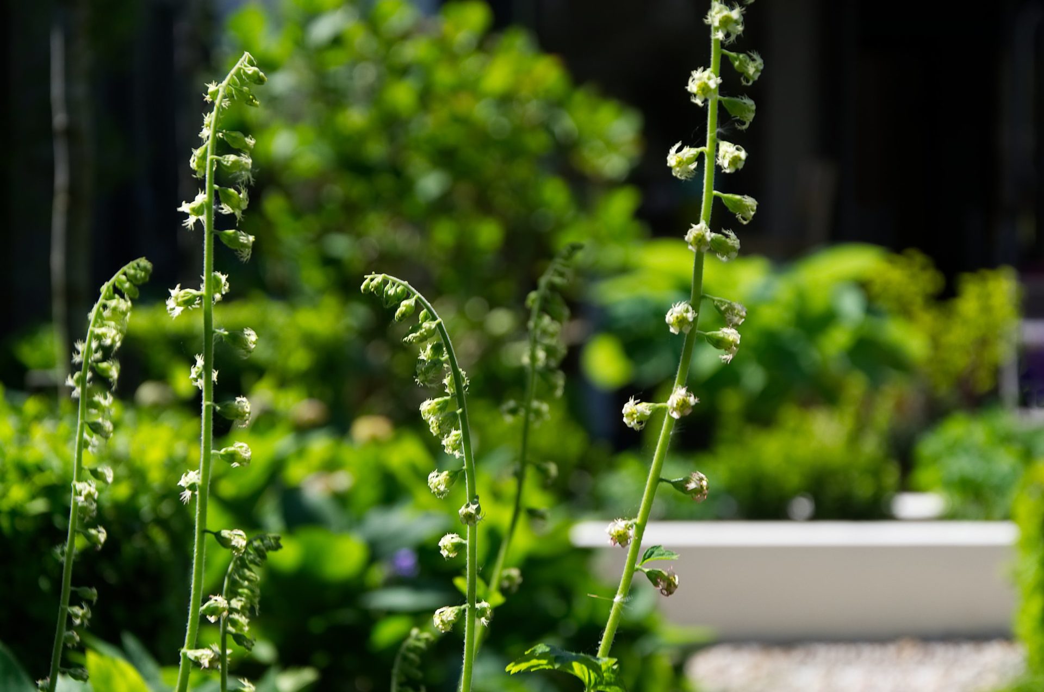
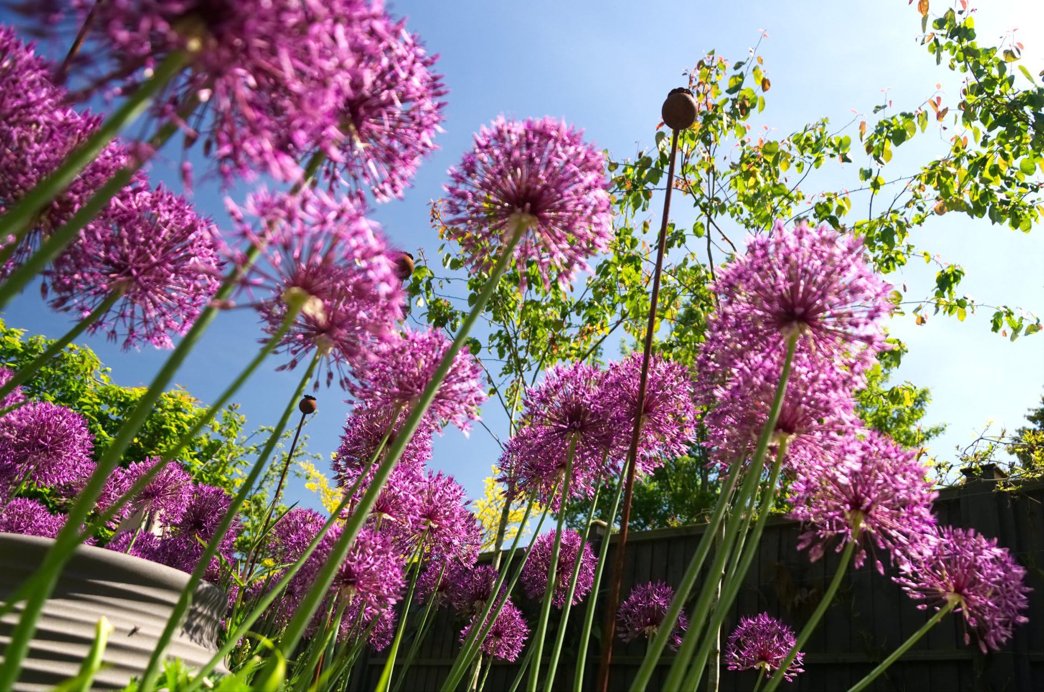
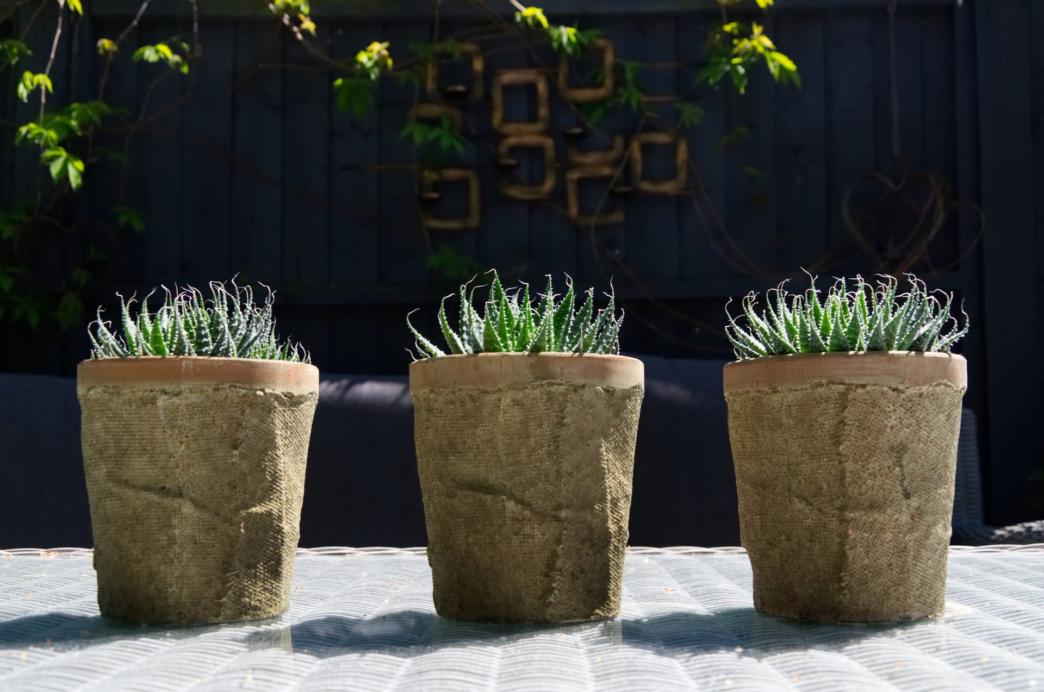
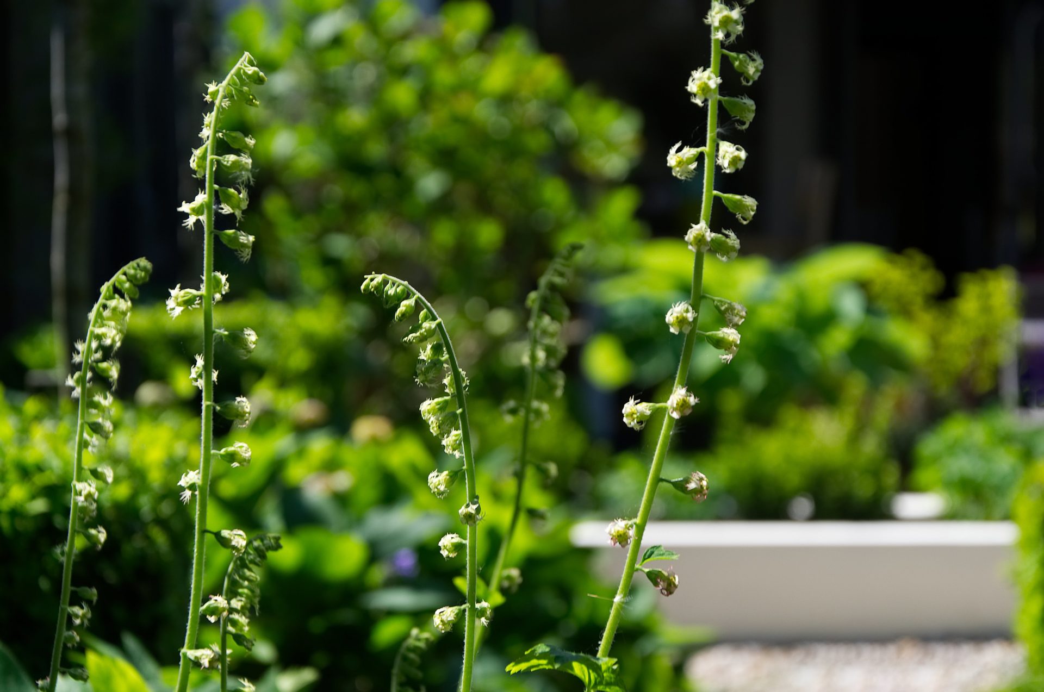
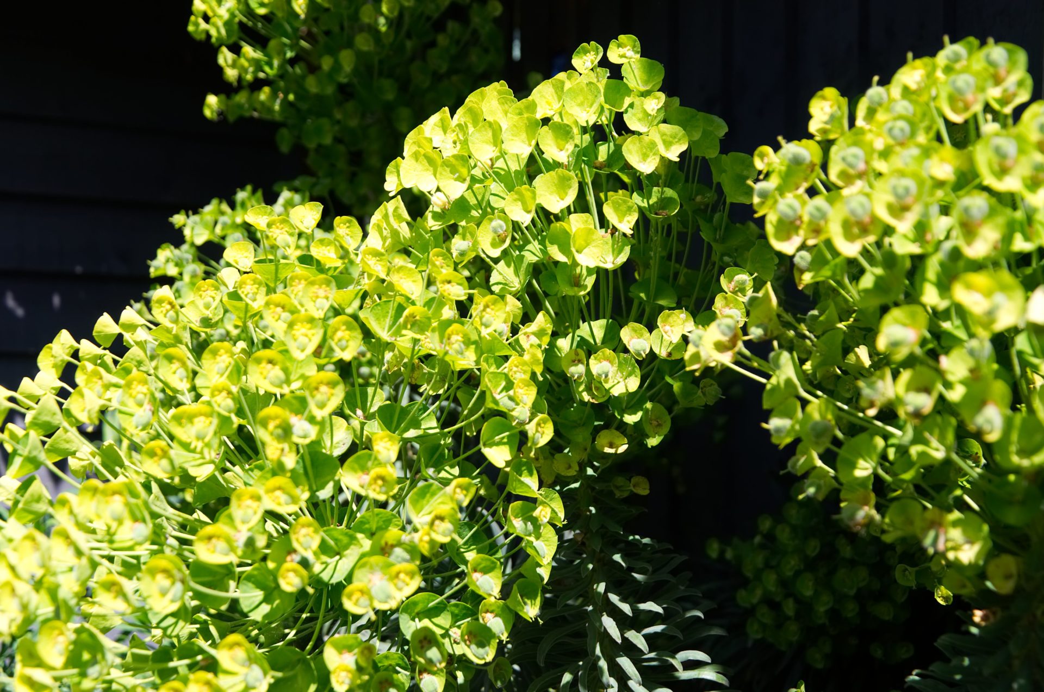
Featured In
Let’s Talk
If you are looking for inspiration and design expertise to realise the full potential of your outdoor space, however large or small, we can work closely with you to create a bespoke garden that reflects your personal style and practical needs.




